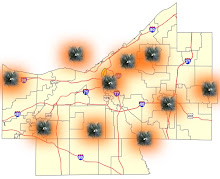Sometimes, as an architect, you learn through direct intellectual intercourse with those at the vanguard of architectural pursuit, either through personal engagement , a pilgrimage to a building, or a reading of a text. But most times, the convergence of the coincidences of everyday life place you within a particular circumstance that illuminates the mundane, rendering a space, building, landscape into a potent vessel of instruction.
------
Such a circumstance occurred to me the other day. I was late getting into work. The later you get into Downtown Cleveland, the less likely you will be able to get a parking spot in a lower-cost parking garage. And to make things even worse, over the past weekend, another parking garage, across from my normal parking structure, closed. So the demand for parking spaces went up, while the supply stayed the same. Prices went up a quarter per day, and the garage became much more crowded, much earlier in the morning. So as a consequence, instead of parking on the fifth level, I was parking up on the roof, seven levels into the
------
So I get out of my car and start walking to the stairs. But then I realize that I am standing on the top of a building which is open to the unusually blue
------
Why did the experience feel so strange? Because, I believe, I was standing atop a utilitarian structure, a mere brown, concrete, rather ugly parking garage. Yet it was informing me of so many conditions of urbanity that cannot be perceived from an aerial photograph, city plan, or even from street level. From this level, a parking lot several stories in the air, an elevated serpentine continuation of the street, a revenue-producing 60-foot wide ramp, I was re-enlightened not only of the patterns and use of city streets, sidewalks, and empty lots, but also to an under-utilized, under-examined, and under-exploited building typology--the parking garage.
-----
The parking garage maintains a ubiquitous presence in the American urban landscape, or any place where density and parking management are of intense concern, like universities. Garages, like the automobiles that reside on their ramps, continue to reproduce. Yet although new models of cars grace the roads every year, very rarely does the parking garage evolve. Parking structures are rarely used as vehicles for further investigations, even though the buildings are, in reality, a commonly utilized artifice, often serving as the entrance thresholds to so many urban and campus experiences.
------
That is not to say that some gifted architects have not tackled the building type. Some architects have utilized the parking garage to study other facets of architecture and urbanism. August Perret continued experiments in reinforced and sculpted concrete in his Garage der Rue Ponthieu (1905), borrowing the ecclesiastical rose window for his façade. Richard Neutra (1925) created entire fantastical cities, like his
------
Kahn, in the early 1950's, also recognized the car as the hegemonic machine that it would become, and consequently devised traffic flow patterns and strategies for
------
More contemporary architects, like Machado + Silvetti of Boston, have used the parking garage to articulate the inherent beauty of common materials. At
------
The emerging Dutch firm NL Architects has blurred the perceived conventions of parking structures to create rationally erratic buildings. Confined by the density of Dutch cities, NL has designed garages which try to produce as many linear meters of parking space by folding, an unfolding, and refolding, street-like parking decks.
------
But why are parking garages not utilized and studied more? Admittedly, the parking structure is not the sexiest building type to study. But, the car and its associated infrastructures are the catalysts and obstacles of contemporary and future urban design, suburban design, and ex-urban design. The parking garage is the forgotten navel of urbanity which should be considered more thoroughly than normative program, like the spectacle museum or density-busting residential blocks.
------
So I call on all those professors of architecture and urbadesign, myself included, to throw away those studio briefs that demand that students design the spectacular aquarium or the typical commercial, residential, and retail urban blocks. Research the parking garage, learn form the parking garage, and re-conceive the potential of the structure, and therefore positively alter our Americancn urban environments.





2 comments:
We recently had two garages built here at Sinai. They were made using giant, prefabricated beams of concrete that were assembled with a crane, much like a child playing with Legos. Architecturally they are nothing to speak of. But I clicked on the link you gave for the Princeton garage and noticed right away that our garage has similar features. I never considered them design features - more like fences to keep people from jumping to their deaths. But it's interesting.
I'll email you a picture.
Keep up the good work Pat.
I have been reseaching and writing a book on the topic soon to be released, look for it. I am an architect who has taught at architetcure schools around the country and would love to come and visit your school for a semester to teach -
Post a Comment